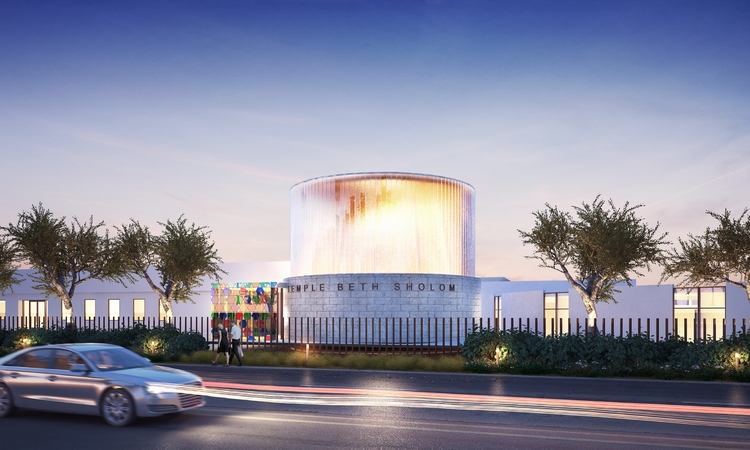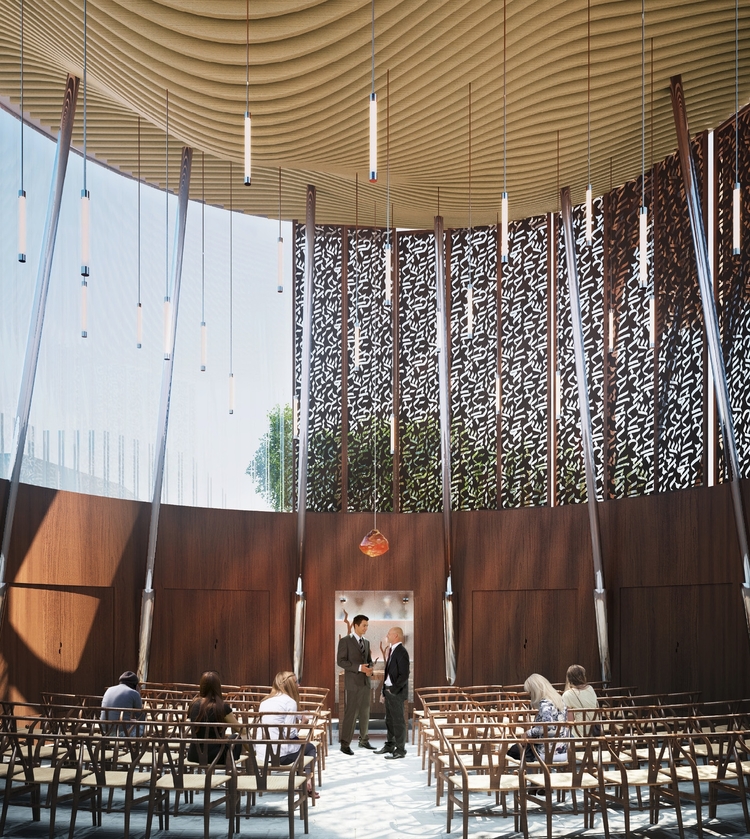




Your Custom Text Here
The focus of the project was to reorganize the campus to enhance the connectively of different functions which are currently isolated from one another.
We worked with the client to select the architect and create a comprehensive design brief that guided the project from conception to occupancy.
This ultimate design included creating a new entry sequence with a “porch” and large “living room” area. These new areas serve to tie the main sanctuary building to the extensive exterior “front yard” lawn and provide a vibrant hub for the congregation to gather.
The sanctuary and social hall were completely remodeled and a new administrative building was added.
The existing school courtyard was opened to the Temple to create visibility and greater functionality.
The jewel of the project was a intimate chapel and mediation garden.
The focus of the project was to reorganize the campus to enhance the connectively of different functions which are currently isolated from one another.
We worked with the client to select the architect and create a comprehensive design brief that guided the project from conception to occupancy.
This ultimate design included creating a new entry sequence with a “porch” and large “living room” area. These new areas serve to tie the main sanctuary building to the extensive exterior “front yard” lawn and provide a vibrant hub for the congregation to gather.
The sanctuary and social hall were completely remodeled and a new administrative building was added.
The existing school courtyard was opened to the Temple to create visibility and greater functionality.
The jewel of the project was a intimate chapel and mediation garden.