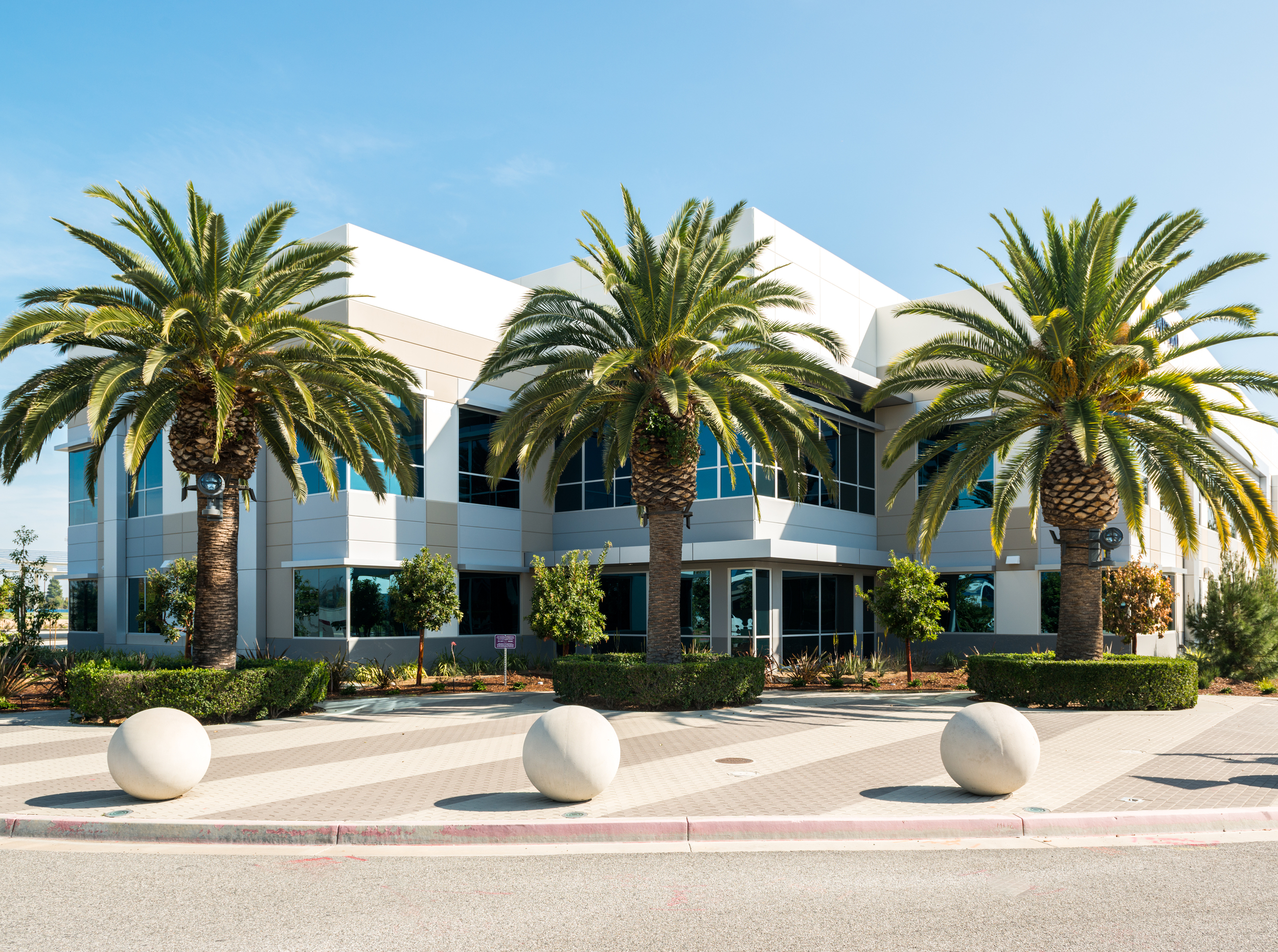





Your Custom Text Here
Metropolitan Stevedore's new corporate office will be a 40,000 square foot concrete tilt-up located in Douglas Park, Long Beach.
It features enhanced architectural elements and has an exterior amenity area designed for employees and corporate events.
In addition, the parking lot will include solar covered parking stalls designed to generate over 385,000 kWh per year. The parking area will also include electric car charging stations for employees.
The building is being designed to a LEED Silver standard and reflects the company's strong commitment to the environment and green initiatives.
The project is being designed by DRA Architects. Build completion is schedule for late 2015.
Metropolitan Stevedore's new corporate office will be a 40,000 square foot concrete tilt-up located in Douglas Park, Long Beach.
It features enhanced architectural elements and has an exterior amenity area designed for employees and corporate events.
In addition, the parking lot will include solar covered parking stalls designed to generate over 385,000 kWh per year. The parking area will also include electric car charging stations for employees.
The building is being designed to a LEED Silver standard and reflects the company's strong commitment to the environment and green initiatives.
The project is being designed by DRA Architects. Build completion is schedule for late 2015.