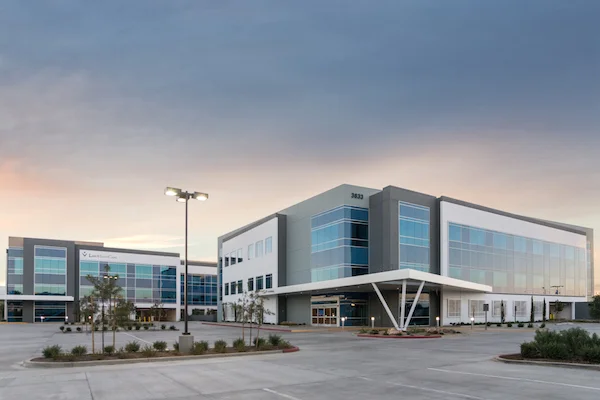



Your Custom Text Here
Douglas Park is comprised of 2 3-story concrete tilt-up medical office buildings. Both of the 38,000 square foot buildings include 2 usable stories over podium parking with enhanced architectural finishes.
The building is part of a two building medical office park that has a shared amenity space and a reciprocal access agreement to create a parking ratio of approximately 5 per 1000 square feet of usable building square footage.
The project is part of the former Boeing plant in Long Beach and required complex coordination of entitlements and special land use restriction compliance.
In addition to the design and construction of the core and warm shell building, Urbana Development coordinated the tenant improvements for full floor surgery center and two large medical office tenants. The project was designed by Ware Malcomb Architects and built by Mille & Severson General Contractors.
Douglas Park is comprised of 2 3-story concrete tilt-up medical office buildings. Both of the 38,000 square foot buildings include 2 usable stories over podium parking with enhanced architectural finishes.
The building is part of a two building medical office park that has a shared amenity space and a reciprocal access agreement to create a parking ratio of approximately 5 per 1000 square feet of usable building square footage.
The project is part of the former Boeing plant in Long Beach and required complex coordination of entitlements and special land use restriction compliance.
In addition to the design and construction of the core and warm shell building, Urbana Development coordinated the tenant improvements for full floor surgery center and two large medical office tenants. The project was designed by Ware Malcomb Architects and built by Mille & Severson General Contractors.